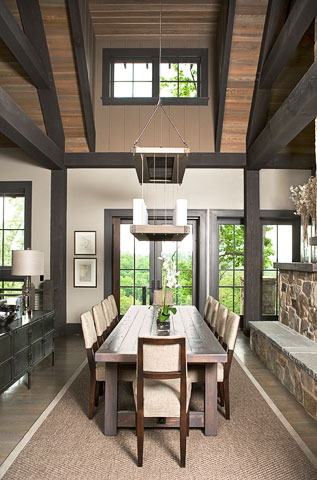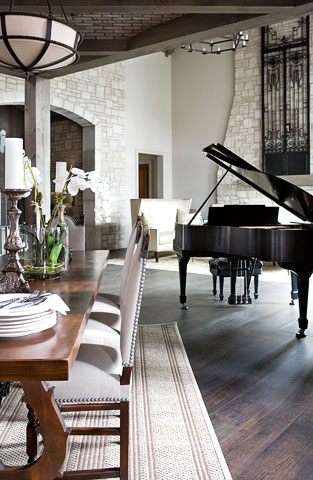When looking to design or build your home, there are different options for your floor plan. One option is a more compartmentalized floor plan where walls separate each room. Another option is an open floor plan.
Open floor plans allow each room to seamlessly blend into the next. It can make a home feel larger and really showcase the home's style and design. With the right home and lifestyle, open floor plans are a wonderful choice. Here are a few examples of inspiring homes with beautiful open floor plans.
This gorgeous home located in the coastal lowcountry of South Carolina features an open floor plan. The dining area, living room, and kitchen are all one big open space that is perfect for entertaining guests. The open floor plan also allows the interior colors and furnishings to take center stage.

In this rustic mountain home, the open floor plan with all the main living spaces is the perfect choice for viewing the beautiful surrounding scenery. With numerous windows and easy access to outdoor spaces, the open floor plan allows for plenty of natural light to flow through the home and pretty views at every turn.

An open floor plan is also a good choice for basements or recreational areas of your home. These particular spaces tend to be used for entertaining so keeping the space open and designating different areas for various purposes {i.e. eating, watching tv, playing games} gives the space the most functionality.

If you like the idea of an open floor plan but still wish to divide the space somehow, creating varying ceiling heights is one way to do so. Having a vaulted ceiling in the main living space and lowering the ceiling in an adjacent part of the room creates a designated space separate from the rest, yet still allows one room to flow seamlessly into the other.

Using an open floor plan also allows the opportunity to create a focal point. In this case, the gorgeous kitchen of this transitional home becomes the center of attention and the focal point of the main space of the home. The gorgeous zinc hood and backsplash stand out and create a beautiful moment in this space.

Like the look of this transitional home? Find out how you can get the look yourself in our designers' corner of our online boutique.
Do you prefer an open floor plan or a more distinct compartmentalized floor plan?
