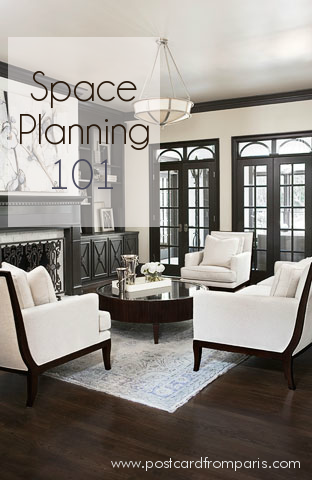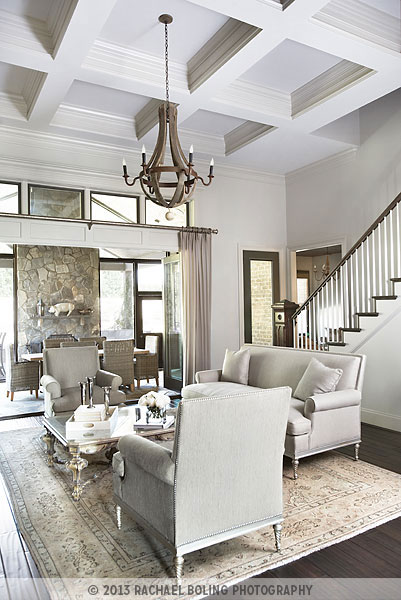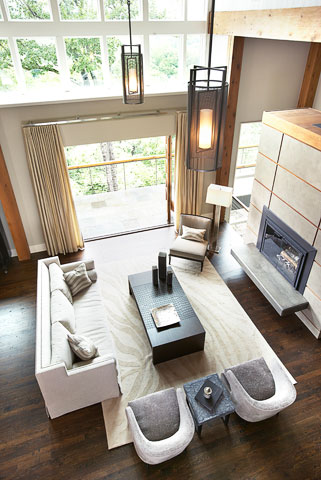Figuring out how to arrange furniture in your home can be tricky. There are many things you should keep in mind and consider in order to maximize your space and avoid overcrowding.
It's vital that you take the time to do space planning before you end up with that beautiful sofa you love that just doesn't quite fit in your living room like you thought it would.

So, today we're giving you a lesson in space planning 101 and providing you with some guidance so you can create the most functional and stylish space possible.
Proper space planning starts with the floorplan. Your architect or builder should have this. If an official floor plan isn't available, create a to-scale drawing of each room based on your own personal measurements. Your floorplan will serve as a guide for how your furniture should be arranged and will help in determining what will fit in each space.

The next step in the space planning process is to decide your most important/highest priority pieces {i.e. sofa, media console, lounge chairs} and the second most important pieces {i.e. side tables, cocktail tables, storage pieces} next. These can be existing items or items that you are planning to purchase. Regardless, these are necessary pieces that should be considered first when creating a furniture layout.
Before you venture into creating furniture layouts, it's important to take into consideration a few things. The first is function of the room. Will the room be used as a living room, bedroom, media room, office, etc. The purpose of the room will dictate the type of furnishings needed.

The second thing to consider is traffic patterns. Take note of where the doors and windows are located. What are the most natural "paths" to walk through the room if it provides access to another room. You will need to be sure to avoid placing furniture in these paths.
Consider lifestyle and needs of your home. Is there anyone elderly living in your home? Furniture accessbility or wheelchair access might need to be kept in mind if that's the case. Same with infants and small children. The type of furniture you use along with how you arrange it will be determined by your family and their individual needs.
The last thing to consider would be whether there is a focal point of the room. Do you want your furniture to be arranged around a television or fireplace? Or is there a pretty picture window with a marvelous view that you wish to be on display?

Now that you have taken a proper assesment of the use of your spaces and things to keep in mind, it's time to create your furniture layouts. Take measurements of each piece of furniture and draw them into your floorplan or individual drawings {starting with your priority pieces first}. It's good to have at least two options of furniture layouts and then you can decide which option, in the end, will work best for your family and your lifestyle.
What do you struggle with most when it comes to space planning and furniture arrangement?
For additional information regarding space planning and more details regarding how to best arrange your furniture, download these helpful tips from our design team to help you fully maximize your space.
Have you visited our online boutique? If not, now is the time to check it out. Beginning today through Sunday, enjoy free ground shipping on orders over $100. Visit our discount page for exclusions that may apply.
Photos by: Rachael Boling

