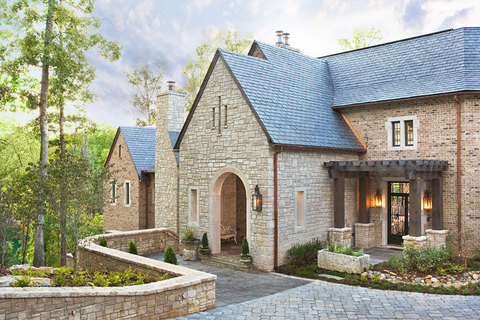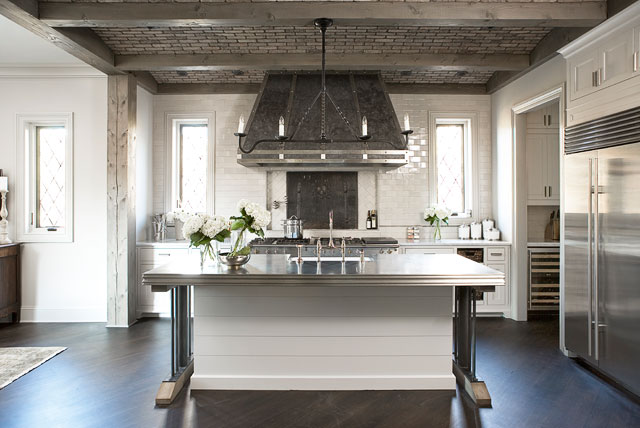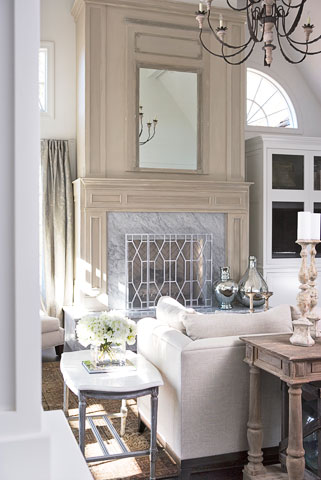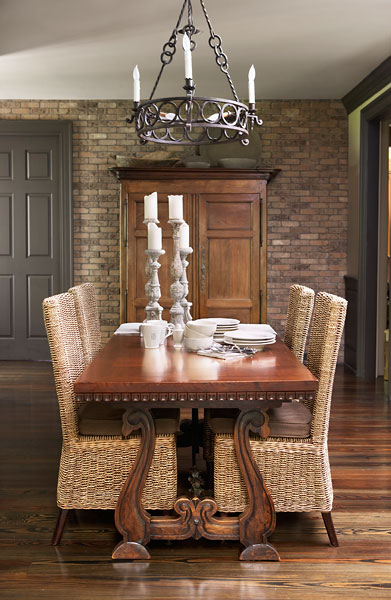When it comes to creating a new home, there are many people involved on the overall team: homeowner, builder, landscape designer, contractors, and more. And then there are the architect and interior designer. These two roles typically take the lead in creating and executing the overall vision of the homeowner. But with both working on the vision, understanding how these two jobs are different can make creating your new home easier.
To some, the lines between the two jobs can be a bit unclear or confusing. You may even be asking, what's really the difference between the two? Today, we will help define their functions and differentiate the architect from the interior designer. Both play vital and distinct roles while working very closely together.
There are some techinical differences when it comes to credentials. An interior designer can hold a CIDA-accredited interior design deegree {Council for Interior Design Accreditation} or an alternative design degree {whether interior, architectural, preservation, etc.}. To be an architect, one must be licensed by the state and have fulfilled the criteria for their National Council for Architectural Registration Boards jurisdiction, which vary from state to state. Both positions require years of training, but
The key distinctions between the two lie in what roles each takes when it comes to a design initiative. In most cases, the project itself tends to dictate the type of responsiblities each party has, but here are the areas in which one may take the lead over the other.

Architect
- Program Planning (room adjacencies and flow of spaces based on the clients needs/desires)
- Site and Environmental Analysis (project context, environmental evaluation, land-planning)
- Preliminary Building Design (schematic) and Design Development (refinement)
- Technical Systems Coordination (Coordination with team members responsible for Engineering, Mechanical, Electrical, and Plumbing systems and integration of the systems into the design)
- Building Cost Analysis (estimation of construction cost of a project)
- Building Code Research and Compliance (local, state, and federal regulations)
- Production of Construction Documents
- Building Materials Research and Specifications
- Bidding and Contract Negotiation (essentially assisting the client in the selection of a builder/contractor(s) based on bids, evaluation of proposed substitutes, review of bidder qualifications, and analysis of bids)
- Contract Administration (i.e. project communication, project records, reviewing and certifying amounts due contractors, change orders, and confirming conformance with drawings and specs in the field)
- Project Management (planning, organizing, staffing, budgeting, scheduling, leading and managing project team, documenting, and monitoring)

Interior Designer
- Space Planning (coordination with Architect during schematic phase and through design development) and Furniture Layout (incorporated during schematic phase to ensure that the room sizes will meet the furnishing needs/expectations of the client)
- Coordination with Architect exterior specifications (materials and colors to be incorporated into the Architects elevations) and price/source review
- Coordination with Architect interior finish specifications (interior building materials and finishes flooring, wall finish and colors, ceiling finish and colors, mouldings, architectural details/built-in specifications, door style and finish, hardware style and finish, tile selection)
- Interior Design Drawings (millwork/cabinetry design, specification and finish; fireplace aesthetic design; tile layouts and coordination with the Architect for inclusion in Construction Documents)
- Interior Renderings (help clients visualize the space)
- Fixture Selection and Placement (decorative lighting and plumbing fixtures, placement drawings in elevation and reflected ceiling plans)
- Furniture and Fabric Selection
- Budgeting, Pricing, Procurement, Coordination, and Installation of Furnishing Package
- Task Lighting, Accessory, and Artwork Selection, Pricing, Procurement, Coordination, and Installment
1. Schematic Design/Space Planning/Furniture Layout While an architect is laying out and sizing program spaces, an interior designer should be creating a furniture layout for the building/home. This may be from either the owners existing pieces or from their needs/plans for future purchases. The furniture layout is shared with the architect, who then works with the interior designer to ensure that there is enough space to fit the furnishings, proper pathways into and around vignettes, and to help guide the placement of decorative and task lighting and electrical outlets.

3. Building Cost Analysis Because the interior designer makes the selections of the interior fixtures (plumbing, lighting, cabinetry, etc.), they often work closely with the respective vendors to provide estimates for these components. These estimates are then incorporated into the overall building cost estimate by the architect/builder.
4. Building Materials Research and Specification The exterior shell of the building is commonly a collaboration between the research and specifications of both parties. It is often helpful to have a meeting with the client, architect, and interior designer to discuss the desired aesthetic for the project. The architect and interior designer can then work together to achieve the appropriate look, while also considering maintenance/durability, ARB/HOA guidelines, color schemes, sustainability, proportion, and texture.

5. Construction Document Set The ID Sheets (Interior Design Sheets) for the building/home provide interior elevations of the buildings key areas (cabinetry, fireplace, and tile design, for example). The client-approved sheets are provided to the architect by the interior designerto be included in the full set of construction documents.
6. Monitoring The architect and interior designer will typically share the responsibility for monitoring the progress and compliance of the contractors to ensure that the work is moving in a timely manner and adhering to the intent/standards of the construction documents that were provided. They may also share the responsibility of performing a walk-through for the final punchlist.
Now that you know the primary differences between an architect and an interior designer, you can see the importance of having both on your design team. Each plays a critical part in executing your overall design vision.
Do you have an upcoming design or renovation project you need help with? We would love to be a part of your design team. Press the button below to contact one of our designers today to see how we can turn your vision into a reality.
Photos by: Rachael Boling

