If you are interested in building a custom home or renovating your existing home, you may be wondering what that process will look like. You aren't sure what the first steps are and what will happen along the way.
Once you have your design team in place, they will help guide you. But, to curb any anxieties, we've broken down the entire design process in six steps to give you a better understanding of what to expect when designing your dream home.
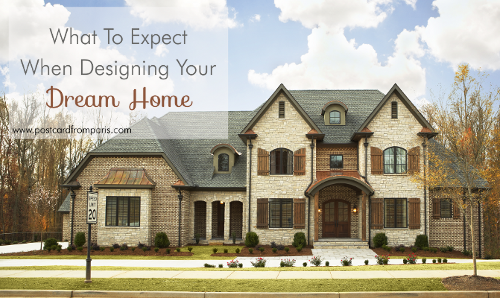
- This is the initial phase and, thus, the time to get everything (and I mean everything) out on the table. It is best to meet with your architect, designer, and contractor if possible for everyone to get to know you, how you want your home to function, your wants and more importantly your needs. How many bedrooms would you like? How many bathrooms? Do you need an elevator for mobility concerns? Do you need storage space for 10 pairs of shoes? 100? It's time to get personal so that everyone knows what you expect out of your home.
- While in this initial meeting, or more often than not, meetings, you should express any questions or concerns you may have about the process, your home, budget, timeline, etc. This is wise to do while you have your team assembled to ensure that everyone is on the same page.
- This is also the time to express your likes, dislikes, general design style, etc. Maybe you are traditional but your husband is modern. Or maybe your architect is envisioning a tudor style home, but you are envisioning a rustic ranch. Now's the time to get it all out for discussion. The more information your team has at this time, the more seamless this process will be.
- Some initial concepts, designs, sketches, color schemes, etc. may arise in this meeting to get initial feedback to begin the schematic designs.
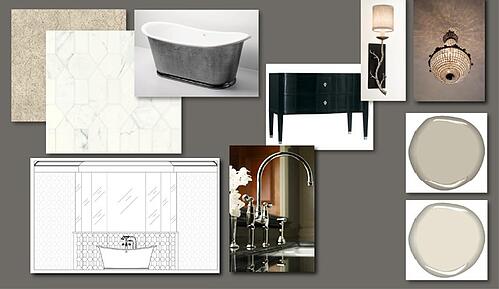
- This is when the space planning begins. Sometimes this is done ahead of time by the architect, or if you purchase plans from a Web site, but subconsciously it does happen. This is where you figure out the relationship of spaces (e.g. it would be logical for your dining room to be in close proximity to your kitchen, or when bringing groceries in from the garage, you might not want to travel too far before dumping them on your kitchen countertop). Circulation should also be considered. You wouldn't want your main circulation path to lead to private spaces like the powder room or master bedroom, but you do need access to these areas!
- This is also the time for site visits to get a feel for the lay of the land. You can evaluate sunlight, wind patterns, views, access for vehicles, etc. -- all very important factors when determining where the house should be placed within the lot you have purchased.
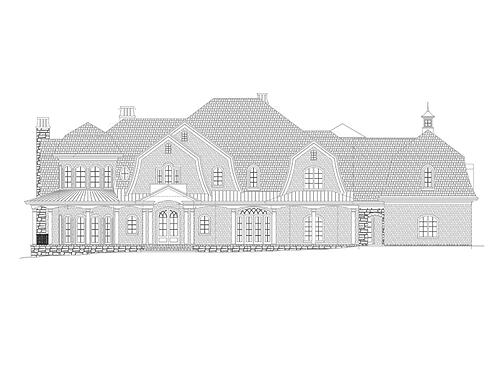
- Now that your home is taking shape, it is time to establish more concrete boundaries such as walls, windows, doors, plumbing locations, proximity of spaces, etc.
- This is also a great time to work on honing the budget. Generally, you have an overall number in mind, but it is difficult to allocate budgets to all of the components of a home without help from your team. It is also important to be transparent about areas you would like to splurge and save. Maybe tile really speaks to you and you know $5 sq/ft is not enough, or maybe you would like simple tile but wow-worthy plumbing and lighting. These are all important components of determining a budget everyone is comfortable with.
- Again, this phase is very beneficial if discussed with the entire team -- homeowner, builder/contractor, architect, and designer. This way you get a variety of input and you can come up with a cohesive solution that everyone can agree on. For instance, your contractor will be able to tell you that it might not be best to plan on doing the feature wall you and your designer have cooked up in an area where the return air vent will be located.
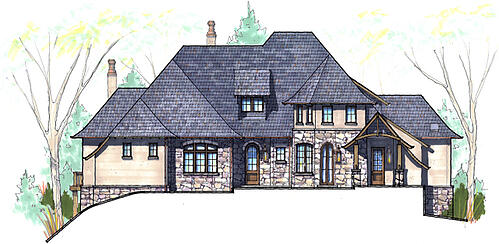
- After you have developed the overall look of the home you want, now come the technical drawings that outline every detail of the home's interior and exterior.
- The architect will complete drawings of the exterior including a site plan, elevations of all sides of the home, roof plans, section details, and any other drawings pertaining to your home. They often provide the interior floor plans as well, but sometimes this comes directly from your designer.
- The designer generally completes drawings of everything pertaining to the interior of your home. This includes tile layouts both in plan and elevation, cabinetry drawings and details, lighting plans, and any other drawings deemed necessary for the completion of the project.
- During this time, you should also be meeting with your architect and designer to finalize material selections for the exterior components, tile, countertops, plumbing fixtures, lighting, hardware, flooring, windows, doors, moulding, all the way down to light switches and smoke detectors. These will all factor into the construction documents being completed.
- Since it is difficult, bordering on impossible, to select all of these in one sitting, it is best to meet regularly with your designer to visit tile, cabinetry, and plumbing showrooms to see the products in person and help the decision making process.
- Furniture should also be considered here. Do you have a favorite painting you know you will want displayed over the fireplace? This will affect the lighting plan since you will want a light fixture highlighting it. Or maybe you know you want your sofa to float in the middle of your great room. This will mean you need to consider floor outlets so you won't be tripping over cords for table lamps. It is more than fine not to have every furniture piece finalized by this stage, but a general sense of a furniture layout will help you understand scale and let you know if the bedroom of your dreams is really scaled for giants! (Don't worry, your designer and architect will stop you if it is.)
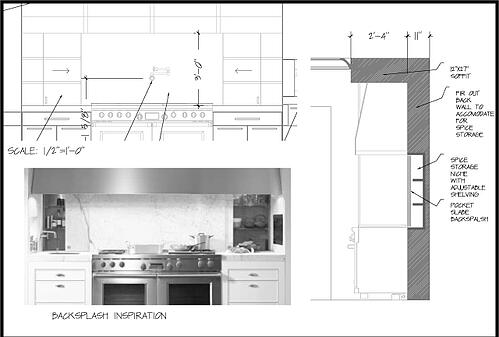
- Construction is the phase where you can actually see the fruits of your labor coming to life. It is an exciting and messy process, but remember that it is just temporary.
- Sometimes this phase overlaps with step 4, but it is ideal to be as prepared as possible. That's not to say that you won't make changes once construction begins even if you are ahead of the game.
- It is best to schedule regular walk-throughs with your project manager, architect, and designer. This way, all of you can meet on the site, see the progress, and address any issues or concerns that may have come up. The most important walk-through is the electrical. This is a long day but well worth it. You address every electrical component in your home including outlet, light fixture, ventilation fans, and generator locations. If you are well prepared and with your entire team, this process should be quick and painless since you've already addressed all of these items.
- Furniture and interior selections should continue at this time. If there is anything missing from the specifications from step 4, now is the time to address them so you can provide your contractor with correct information ahead of time rather than making a rushed decision on site. Furniture selections can be revised and refined as needed. You will also want to begin placing these orders to ensure your furniture arrives in time for you to be ready to move in.
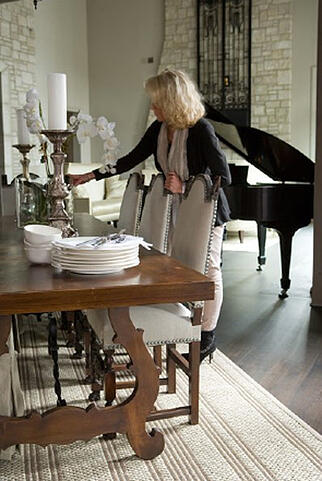
- Now for the fun part. Construction is complete and it is time to move into your gorgeous new home!
- Your designer will schedule an installation date with you to move in all of your new (or existing) furniture, artwork, and accessories. Everything will be brought into the home and placed accordingly and styled to perfection. All you have to do is bring your suitcase and toothbrush.
- After living in the space for a while, you will adjust to life in your home and you can evaluate any additional wants or needs you may have and follow up with your designer.
- Most importantly, pour yourself a glass of wine and sink into your new favorite chair and enjoy your dream home!
If you are looking to custom build or renovate a home, contact us to work with one of our interior designers. We would love to help create the home of your dreams. See our Web site for additional information about our full-service interior design firm and the services we provide.
Be sure to check out previous posts to learn the difference between an interior designer and an architect along with tips for how to prepare for a renovation. You can also download tips from our design team to avoid the top mistakes first-time home buyers make when it comes to designing their new home.
Photos by: Rachael Boling

